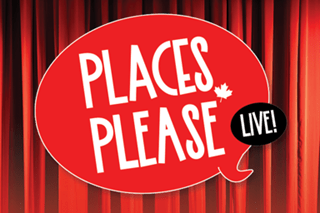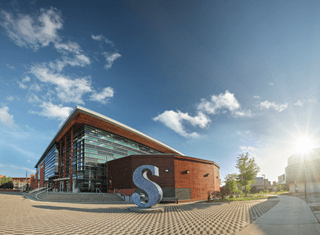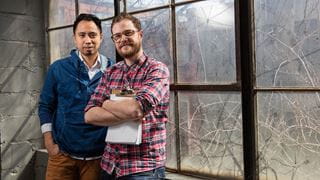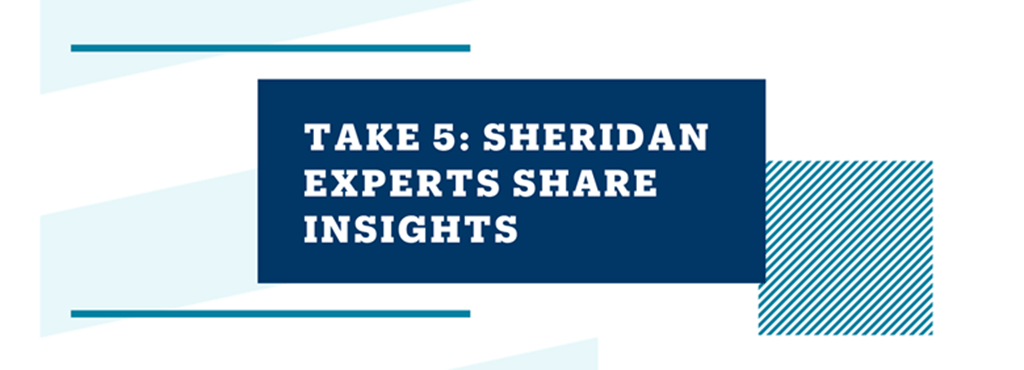
How will office design change after COVID-19?
 by Meagan Kashty – Sep 1, 2021
by Meagan Kashty – Sep 1, 2021 In Take 5, Sheridan's thought leaders share their expert insight on a timely and topical issue. Learn from some of our innovative leaders and change agents as they reflect on questions that are top-of-mind for the Sheridan community.
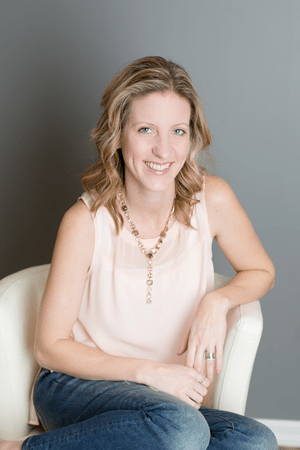
As companies plan a return to the office, there’s been a lot of buzz around the idea of a hybrid model of work – one that gives employees flexibility between working remotely and coming into the office. How do you see that playing out?
Prior to the pandemic we saw the emergence of hoteling — a system that involves pre-booking and checking into an office to access a space, much like at a hotel. But not having a dedicated workspace can be both a blessing and a curse.
Many people, especially creatives, enjoy having an inspiring workspace. Some people work better when they have everything they need at their desk, whether that includes tangible reports, nice décor, or photos of their dog. Others will embrace the idea of being able to choose a space that suits their needs and enjoy being able to move around an office building.
Being more efficient with the hoteling module and providing online bookable spaces, where an employee can easily reserve a space that meets their needs, will be key.
The hybrid model of work continues to be valuable to companies, as it can mean a greater pool of resources and, in some cases, means those resources can come from an international audience. The feeling of having more perspectives and minds working on various problems has proven to be a huge silver lining coming out of the pandemic.
Pre-pandemic, open floor plans and mixed-use buildings were becoming more prevalent in modern office design. How do you see this trend shifting?
The idea of mixed-use spaces will continue to bloom. It has to, in order to meet the needs of both the companies trying to maintain building leases, as well as the companies trying to meet the needs of their employees.
In some sectors, I believe people will need a good reason to go into the physical office. Convenience may be used to entice people back. For example, it would be a huge win if an employee can have their oil changed and tires rotated while their car is physically sitting in the office parking lot. Those tasks alone can shave off two hours from someone’s day.
Imagine grocery delivery, or quick dental and eye appointments on site at the office…this out-of-the-box thinking will help to drive people back to the office. A return to in-office social activities and extra incentives surrounding group celebrations and networking events will be big draws.
Sustainability has become a key priority for many. In what ways do you think we’ll see meaningful sustainable changes being incorporated into office design?
People will stop seeing sustainability as a word they need to check off their design requirement list. They will become more accustomed to incorporating sustainability into their way of thinking.
Sustainability isn’t just a trendy word anymore — it has become a way of life. People now seek out companies that have incorporated sustainable practices into their values and business plans.
Green living and biophilic design — the act of bringing outdoor, natural elements into an indoor space — will continue to be evident. Plants and plant walls will continue to surge in office design, as employees need to feel that the air is clean.
From a back-end perspective, ventilation and air flow will need to be modified, but the front-end, visual presence and optics of greenery and plant life reinforces these values to employees.
There are a lot of technical factors employers currently consider to make offices safe. What do employers need to keep in mind when it comes to creating a space that still has aesthetic appeal to employees?
There needs to be a balance in the type of space that people are expecting to be able to work in. Sometimes an open space is welcomed because it fosters spontaneous conversations and brainstorming, while, alternatively, privacy is needed for confidential conversations and, at times, focus. The shift from working from home to working in an office will mean employees will expect a more comfortable workspace. There will be blurred lines between residential design and office design, and I can even envision aspects of retail strategy being brought into the office space.There’s a lot of speculation about what will happen to the traditional office design. Do you have some predictions about the future of the office?
I can see companies merging to share resources and workspace. For example, a tech company may share the lease of a space with a wellness company. They could partner in resources, networking, and overall business practices.
A mash-up of designs will continue to be popular. It will be less about using traditional office furniture, and more about the integration of residential items into the office. Employees have been used to perching at their kitchen islands, lounging on their sofas, and sitting outside on their decks or balconies. Offices will need to consider a multitude of layouts and desk options.
The consideration of health and well-being will be evident in the re-design of office spaces. Employees will not be quick to give up their rediscovered integration of fitness, walking, and time outdoors throughout their workdays. The new office space will be a place where fitness and movement will be encouraged. Healthy eating options and places for community kitchens will allow employees to prepare food together and share moments for socialization and team building that they have so greatly missed.
Karen Kritzer has been a part-time professor in Sheridan’s Visual Merchandising Arts program and she has recently moved to a Studio Technologist role where she assists with various programs and connects students with industry partners through her work as a Field Placement Advisor. Prior to her career at Sheridan she worked in retail and developed store interiors as part of various merchandising and in store marketing teams. Together with Sheridan colleague and business partner Diane Spiridoulias, they have formed a Retail Consulting Firm, “The Retail Duo”, a concierge-style service offering insights to both large and small retail operations. They have presented at various conferences throughout Canada and the USA and been regular blog contributors to such publications as VMSD and CanGift Association.
Interested in connecting with Elijah Williams or another Sheridan expert? Please email communications@sheridancollege.ca.
Media Contact
For media inquiries, contact Sheridan’s Communications and Public Relations team.

