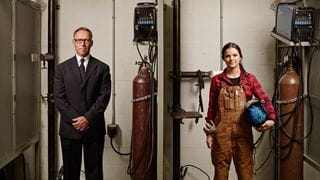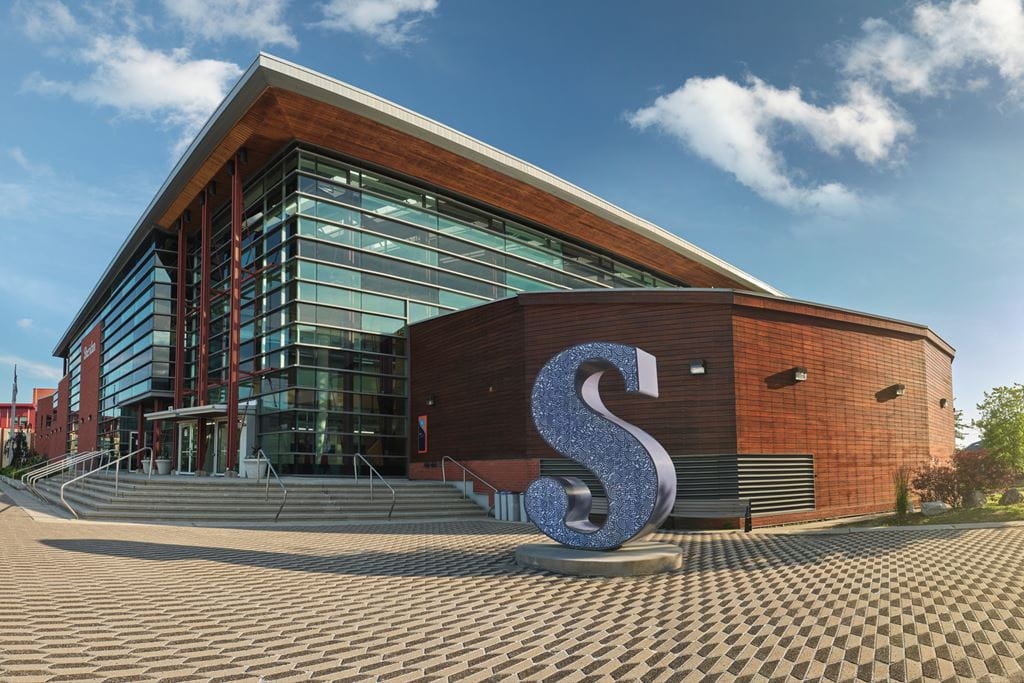
What role does sustainable architecture play in supporting healthy communities?
 by Carolina Salcedo – Apr 29, 2021
by Carolina Salcedo – Apr 29, 2021 
In Take 5, Sheridan's thought leaders share their expert insight on a timely and topical issue. Learn from some of our innovative leaders and change agents as they reflect on questions that are top-of-mind for the Sheridan community.
 In this installment, David Peterson, Principal of David Peterson Architect Inc and Professor of Architectural Technology and Sheridan alumnus (Architectural Technology Co-op, 1994), discusses sustainable architecture and the role it will play in supporting healthy communities beyond the pandemic.
In this installment, David Peterson, Principal of David Peterson Architect Inc and Professor of Architectural Technology and Sheridan alumnus (Architectural Technology Co-op, 1994), discusses sustainable architecture and the role it will play in supporting healthy communities beyond the pandemic.
1) How did you begin exploring sustainable architecture in your work?
For me, architecture has always been about the relationship between the physical form and social issues. After completing my education as an architect and further exploring broader social issues in my work, I realized how closely these issues all tie into sustainability. Sustainable architecture – and more broadly, urban ecology—is about increasing biodiversity within urban environments. For too long, we have seen human environments as separate and unconnected to the natural work. Thankfully, there has been a shift in our thinking which is supported by many research studies. We are healthier and happier when connected to trees, water, and other living things. It is essential that our approach to buildings respond with solutions that add to biodiversity inside the built environment.
2) Why do you think it’s essential that architects and clients embrace sustainable design? 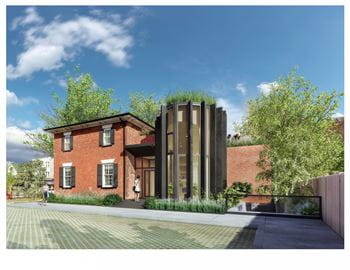
Sustainable architecture strikes a balanced between three main criteria: economic need, social issues, and the environment. When we are successful, all three of these layers will have been satisfied. While it may seem daunting to address what seems like competing interests, often the answer can be found by looking to past building typologies for inspiration. Courtyard buildings are a good example of a type that is centred around a space that is social and has environment benefits. Costs are more predictable when a new building is underpinned by an old idea. We don’t always have to reinvent.
3) What are the key considerations that an architect must keep in mind when designing sustainably?
In Sheridan’s Architectural Technology program, we take a polytechnic view of buildings. Fundamentally, we must understand large urban systems while proposing solutions at the micro level. For example, the “heat island effect” describes temperature rise in vast urban environments. We can make green roofs to help mitigate this problem. But it requires a technological understand for how we grow plants on a roof while satisfying a building’s basic construction needs.
4) What’s needed for further adoption of sustainable practices in architecture?
Sustainable solutions cannot be limited to single buildings – successful urban ecology requires a broad regional approach. We must continue to evolve municipal policies, bylaws and building regulations that impact the design of our cities to ensure they support the natural environment in a meaningful way. For example, the City of Toronto has bylaws which have been successful in minimizing bird strikes into glass walls and thereby reducing mortality rates. This is a good beginning. The next step will be to increase bird habitat within the city by expanding the mandate of green roofs. More than a thin carpet of green, a shift to landscaped roofs could benefit human wellness and provide a home for birds and pollinators. Our sustainable future will rely on solutions that have human benefits which inherently foster greater biodiversity.
5) With more folks working from home due to COVID-19, does it seem like sustainable design is becoming a higher priority?
Social isolation is not a new issue, but the lockdowns have made it a more prevalent concern. Going forward, I think we will need to consider how the design of our buildings can combat social isolation; sustainable design has a strong role to play in this solution. We should consider the effects of isolation when we build large multi-family housing buildings and long-term care homes. Some building forms and single demographic approaches to housing promote more isolation. Instead, we can mix housing types and populations to the benefit of all groups. A courtyard building with a common outdoor space can serve children and seniors. Internally, the building could have wings that speaks to the special housing needs of both demographic groups. We need more solutions that are not binary, not “this or that”, but “this and that”. When we eventually emerge from the lockdown, I think we’ll see consumers shifting from residential towers towards smaller, mid-size buildings of three-to-four stories that bring people closer to nature and to their surrounding community. 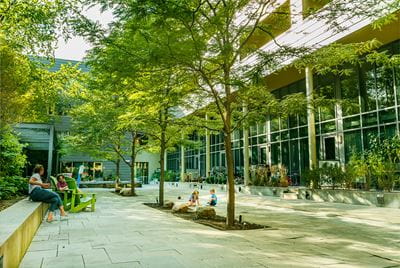
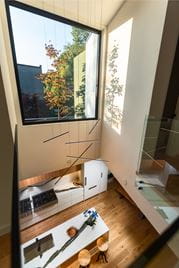
David Anand Peterson was born in Georgetown Guyana and immigrated to Canada as a young child. His formal architectural education began at Sheridan, where he received a Diploma in Architectural Building Technology. He studied Art and Architectural History at Carleton University in Ottawa before attending the University of Toronto’s school of Architecture, Landscape and Design where he received his professional degree in architecture. David did further study in architecture and urban design at Delft University; the renowned architecture school in Holland.
Interested in connecting with David Peterson or another Sheridan expert? Please email communications@sheridancollege.ca.
The interview has been edited for length and clarity. Pictured top left: David Anand Peterson. Pictured above right: Denture and Hearing Clinic, Streetsville, Mississauga, Construction Start Summer 2021. Pictured above left: 25 Ritchie Courtyard Condominium, Toronto, Completed 2015. Pictured above right: Japanese Maple House, Toronto, Completed Summer 2019.
Media Contact
For media inquiries, contact Sheridan’s Communications and Public Relations team.


